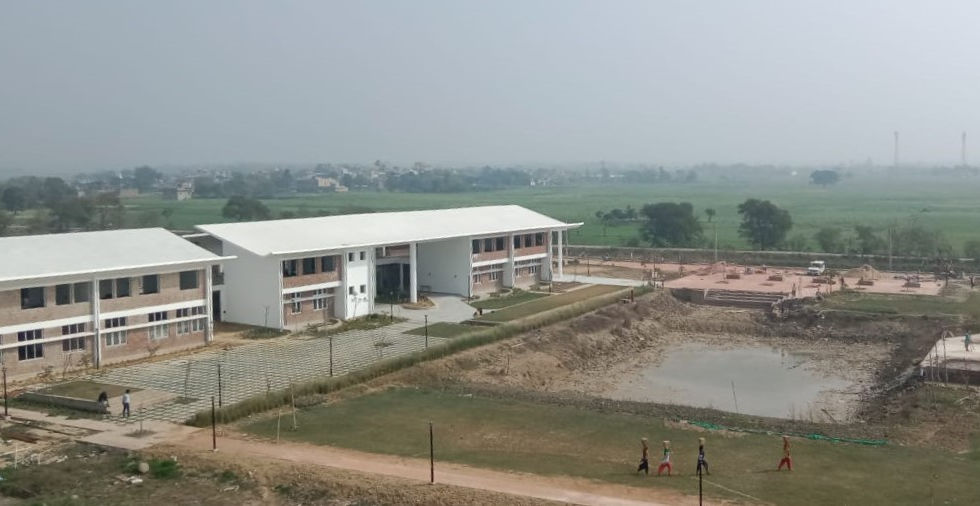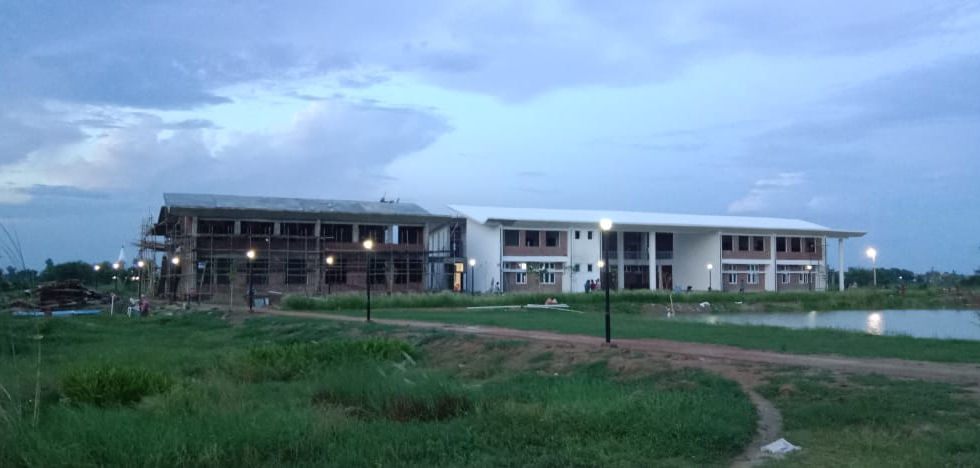Pokhrama Foundation Academy - Net-Zero Carbon
Varun was called upon to design a school for up to 400 students, many of whom currently do not have access to a basic education. The social infrastructure and physical constraints intentionally discourage girls and children of lower castes from accessing schools. A relatively young NGO, the Pokhrama Foundation, was compelled to create an exceptional education program for these children and needed a home in Pokhrama village in northern India. With no prior experience in designing and building, the foundation board reached out to Varun.
Varun pulled together a team of designers between US and India, many of whom offered services at cost or pro bono. Under his leadership, a site master-plan was developed along with Phase 1 buildings including the Junior Academic Block and a Staff housing block. From the onset of the project, Varun established clear design and sustainability goals. The academic buildings will inherit the free spirit of its students and break down hard barriers between inside and outside. There is no active heating or cooling system, yet the spaces are designed to maximize comfort through passive design strategies.
What began as a design project turned into a larger management project for Varun. In 2021, the Pokhrama Foundation invited him to join the board. He is now working the project management team to complete Phase 1. In Pokhrama, architecture has fulfilled its fundamental purpose for being, by creating a home for education in a place where it is desperately needed. The pedagogical impact of an environmentally sensitive design further broadens the impact of architecture. The building breaks the bounds between built and natural environments and embraces the ethos of biophilic design where students can interact with and grow gardens that flow through the building. The long term impact of the work is immeasurable. Once exposed to knowledge these children will infect the world around them and change future generations to come.
@Merge
Location:
Pokhrama Village, India
Size:
Phase 1 - ~40,000 sf
Status:
Phase 1 - Expected Completion 2024


























